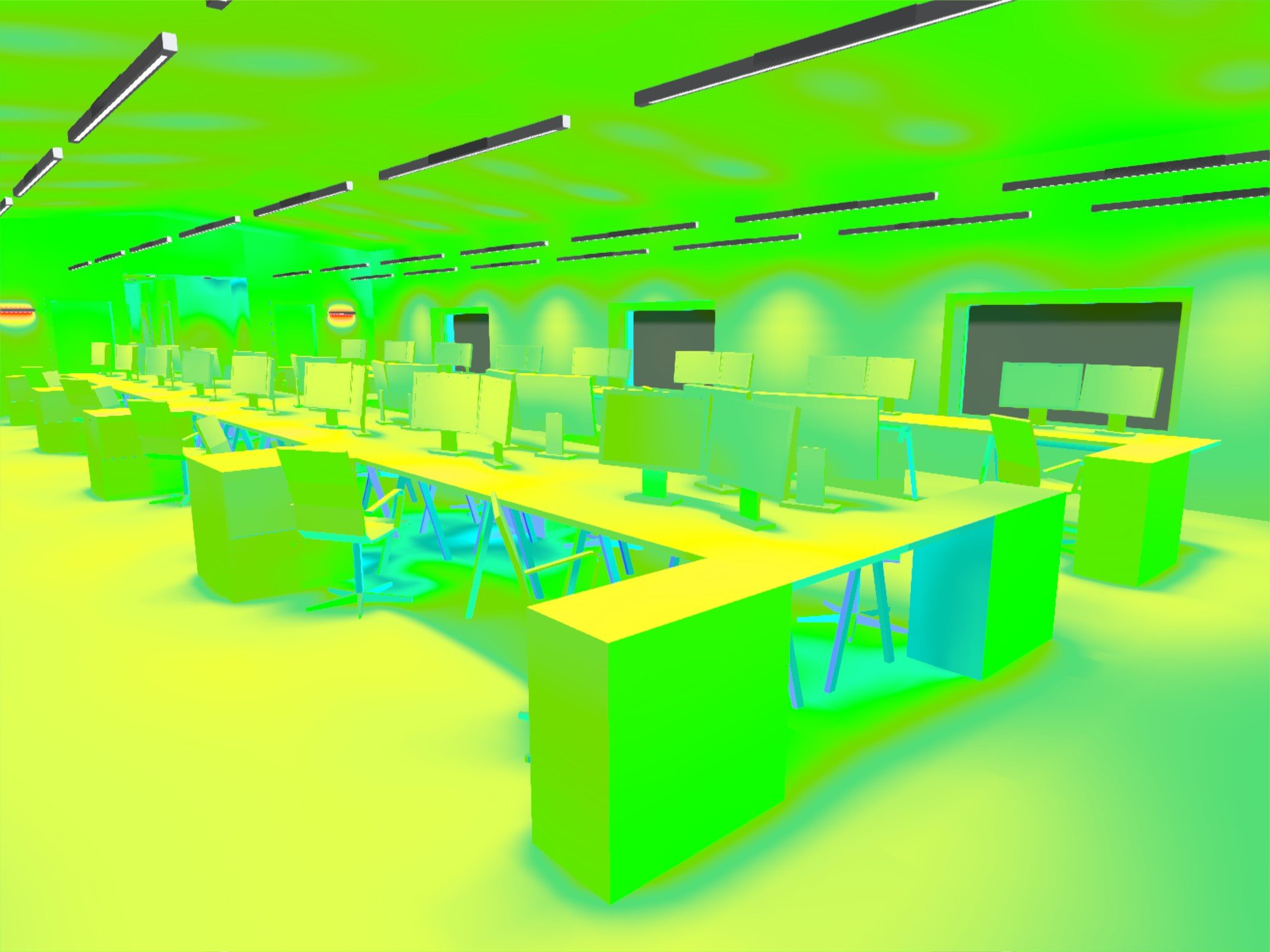Photometry
aaline Photometry
Our design team is dedicated to properly and efficiently planning, calculating, and visualizing the lighting needs of your project. We provide all required specifications and metrics for lighting distribution, intensity, Colour Rendering Index (CRI) and luminaire coordinates.
We also provide your lighting-design team with .IES files of our luminaires for in-house photometric analysis and lighting design.
Process
SIMULATION + VISUALIZATION
Utilizing supplied .DWG files we 3D model the space and position our fixtures and luminaires in the specified locations in the room. We then run our calculations and are able to supply you with 3D and plan views of light heat maps of your space. With that you can visually see how light is spread throughout the space with light distribution, light intensity, and luminaire coordinates values for your reference.



