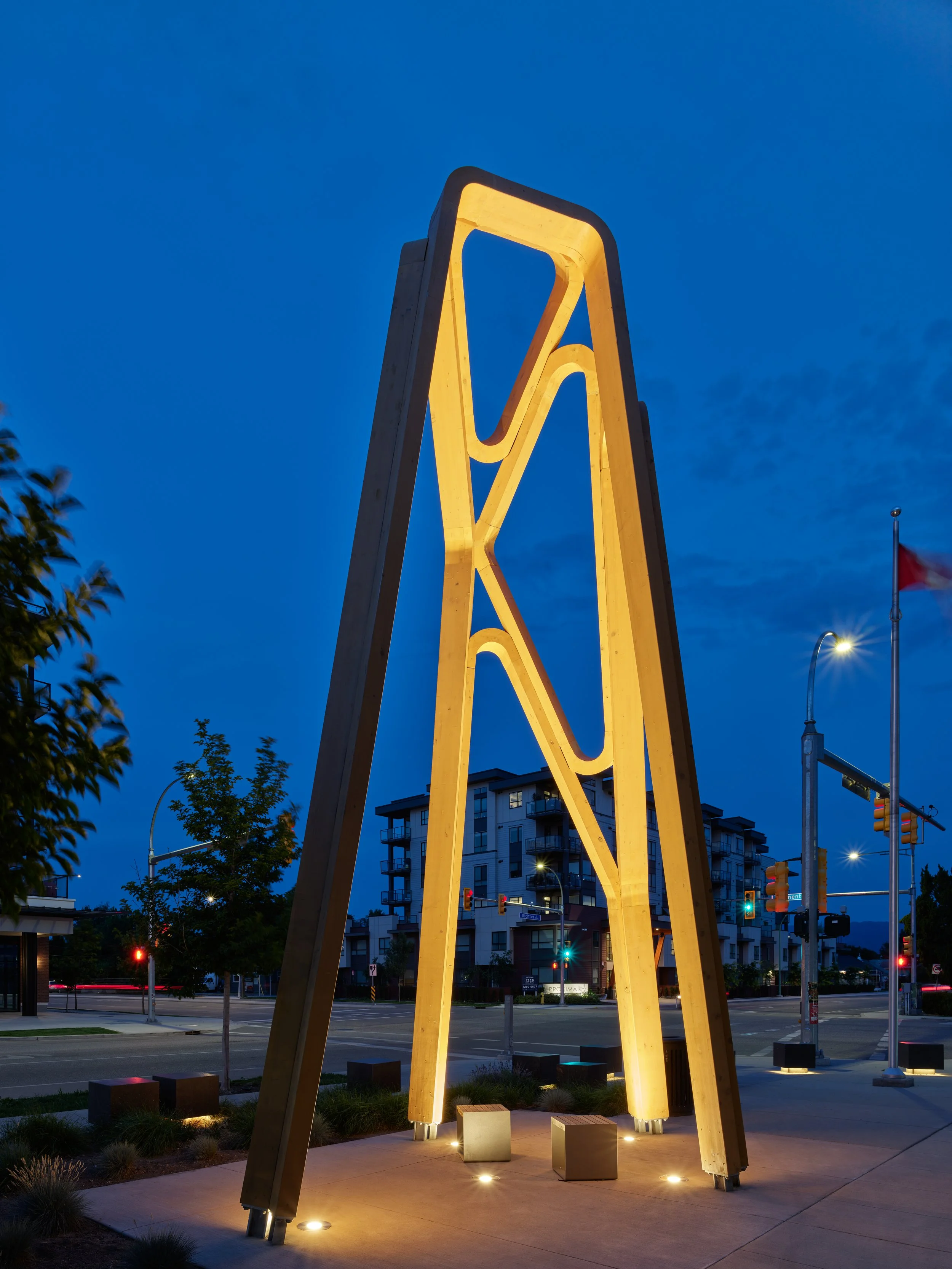Lodestar
PROJECT TYPE: Commercial Exterior
LOCATION: Clement & Richter, Kelowna, BC
DATE: August 2022
The sculpture is made from entangled wooden columns to compliment the timber elements of the building beyond and to celebrate Kelowna’s prosperity and growth attribute to Forestry. The sculpture defines a dedicated space for interaction and rest. Public seating is located directly underneath the sculpture as the column members tower above.
The tower sculpture celebrates the capacity and strength of wood, a material tied to Kelowna’s economic prosperity and growth. Acetylated wood may be used to minimize maintenance and maximize durability. The natural aging process adds a new dimension to the sculpture as it changes colour over time.
The Lodestar was designed as a beacon of light for a reimagined and growing neighbourhood, just North of the city centre, in from of the RCMP building.
The intersection of Clement and Richter is situated in Kelowna’s industrial lands undergoing rapid transformation into mixed-use residential communities. TEAM MAKE believes the project site has a significant role to play as an exemplar public space for the emerging community.
Well designed public spaces can help create healthy communities with a sense of place and identity. We have identified three common urban markers typically seen in vibrant public space: the tower, the colonnade and the canopy.
The Tower as a landmark to act as a meeting point and to create identity.
The Colonnade as an enclosure to define a space.
The Canopy as a shelter to provide comfort and cover.
The design proposal integrates each of these elements into a modular wooden sculpture which sits lightly on the ground to maximize the floor area designated for public space and pedestrian use. The design integrates seating underneath and around the sculpture to invite community interaction and provide a place for rest.
CREDITS
The proposal showcases the capacity and strength of wood, a material strongly tied to City of Kelowna’s economic prosperity and growth. Standing almost 12 meters in height, the sculpture’s entangled wooden columns celebrate fabrication innovation and can be identified from a distance.
This is how we create public space.
CLIENT: City of Kelowna
DESIGN: Fishtnk Design Factory, DS Studio Inc., Tom Svilans
FABRICATION + DELIVERY: Fishtnk Design Factory
STRUCTURAL ENGINEERING: Maffeis Engineering Spa
LIGHTING: aaline Architectural Lighting + Acoustics
PHOTOGRAPHY: Andrew Latreille






